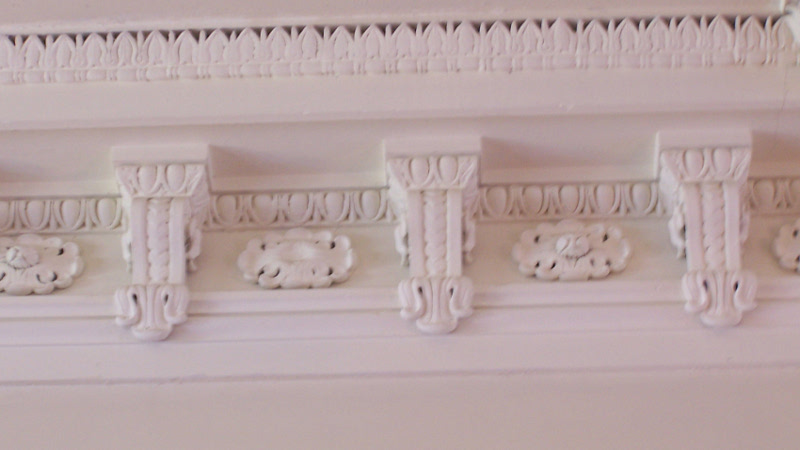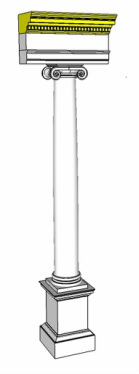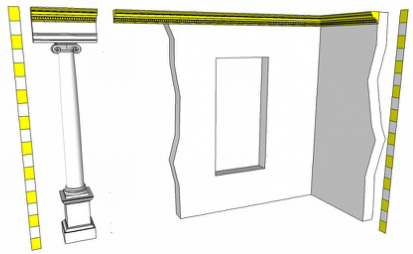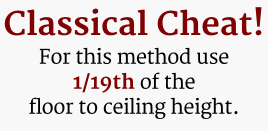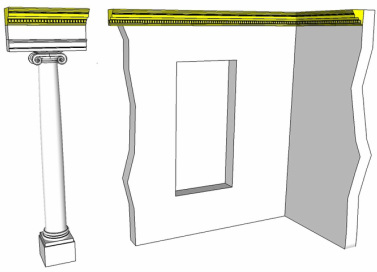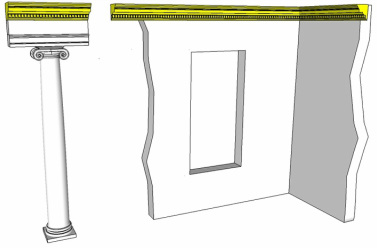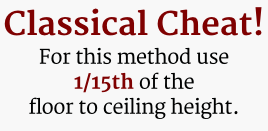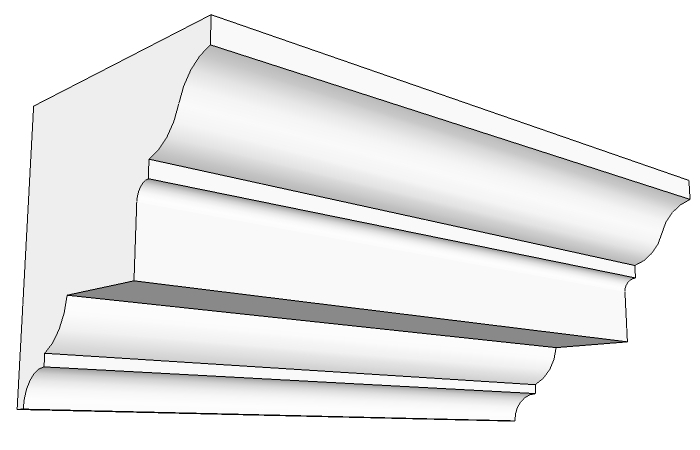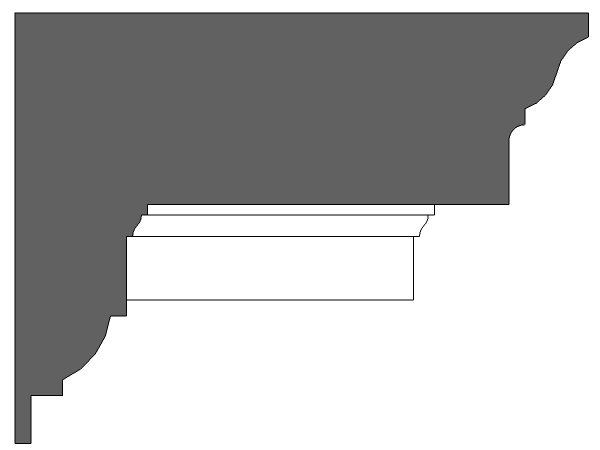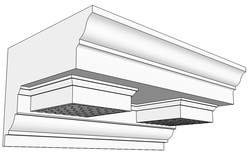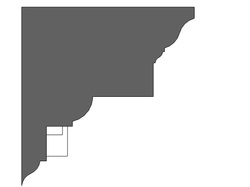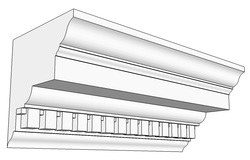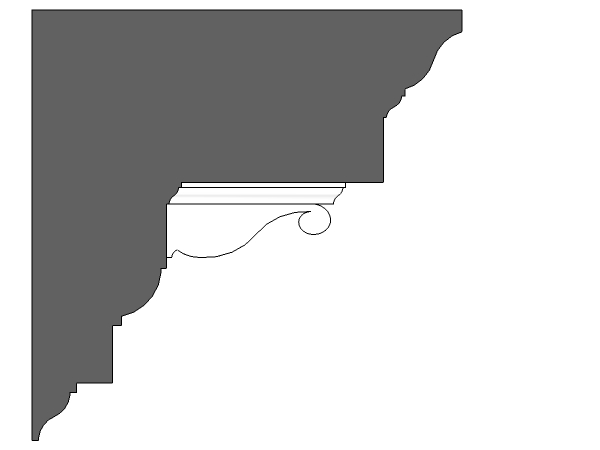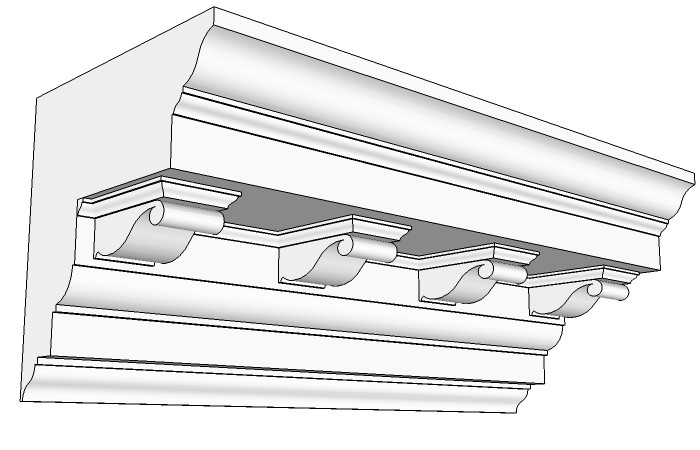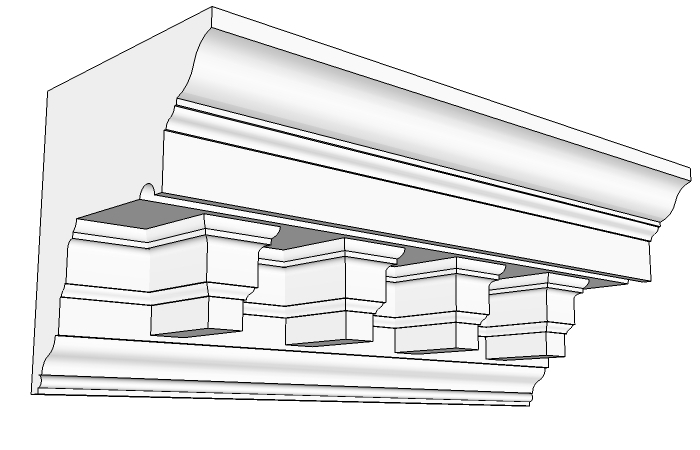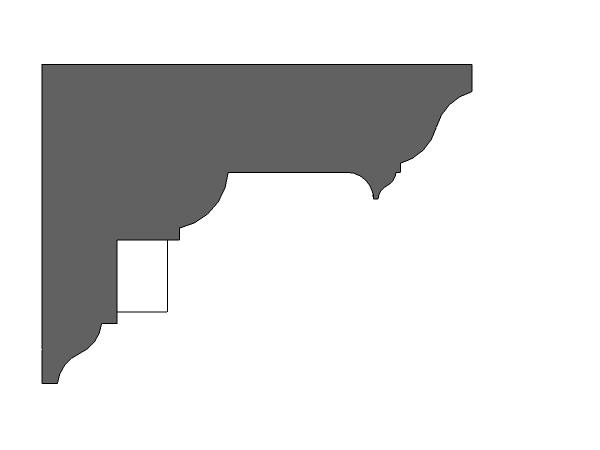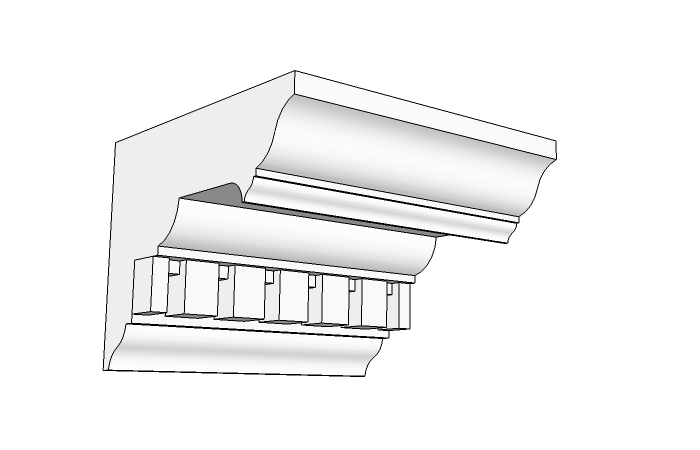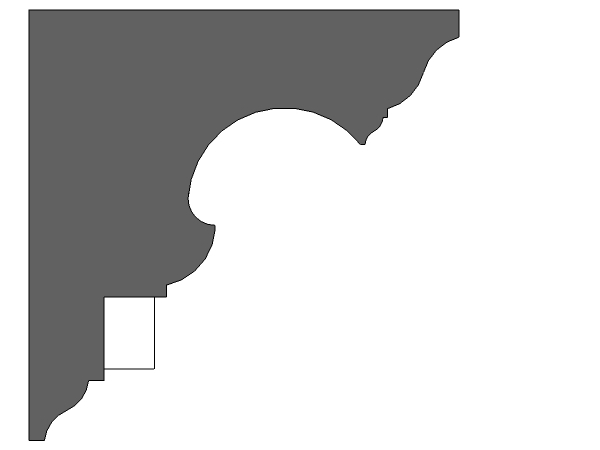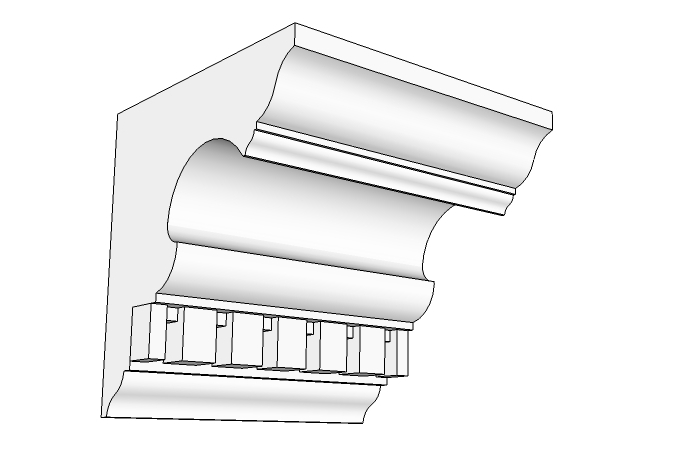The Classically Correct Cornice. | |||||||||||||||||||||||||||||||||||||||||
|
(N.B Actually, it's slightly more than 1/19th, for the exact dimension see the table below.)
|
Method 2 – Using a column with a plinth.
Entablature + Column + Plinth
Entablature + Column + Plinth
|
See table below for exact proportions.
Nerd Fact! Plinths are normally one diameter of their columns in height. |
Method 3 - Using a column on its own.
Column + Entablature
Column + Entablature
|
See table below for exact proportions.
|
So which method of cornice sizing should I pick?
The answer is that that depends on what you are trying to achieve. Historically they were all commonly used interchangeably depending on what effect the architect wanted to create. These included;
- Giving the rooms of a house a hierarchy. If all the rooms in a house are equally important then the effect is to make the interior monotonous. Instead by giving different emphasis to rooms one can create a sense of drama. Using this method therefore a bedroom might have a cornice sized by method 1 but a drawing room might have a cornice sized my method 3.
- Conversely, one can look at it another way, you could use method 3 for a hallway and then use method 1 in a drawing room to go from the heavy to the refined.
Historical usage
As a sweeping generalisation the early and mid Georgians, particularly those of the Palladian school tended towards heavier cornices. The Victorians generally used smaller cornices (although the rest of their taste in interior design is somewhat heavier than their predecessors.)
Shape
The cornice is traditionally made up of three parts, these are:
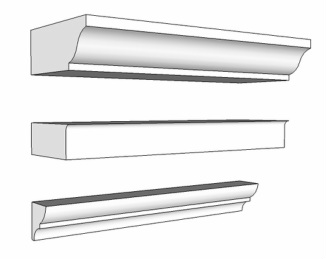
The Cyma originally formed the gutter of a building.
The Corona. (The origin of the term 'Crown Moulding.') Always flat. Eves of a building. The underside is called the Soffit.
The Bedmould. Its supports the Corona above it. Originally a beam onto which all the rafters of the eves would sit.
The Corona. (The origin of the term 'Crown Moulding.') Always flat. Eves of a building. The underside is called the Soffit.
The Bedmould. Its supports the Corona above it. Originally a beam onto which all the rafters of the eves would sit.
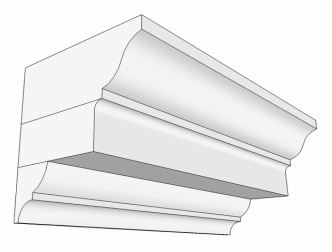 The Tuscan Cornice
The Tuscan Cornice
If we put the three parts together we get the cornice from the simplest of the five orders of architecture; the Tuscan order.
As we progress through the five orders the Cyma and the Bedmould get more elaborate but always make sure that the original order of Cyma-Corona-Bedmould is maintained.
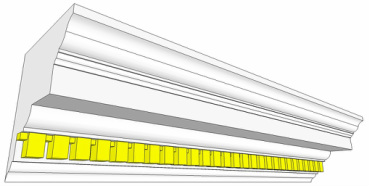 Ionic cornice - dentils highlighted in yellow.
Ionic cornice - dentils highlighted in yellow.
The Bedmould can also be lengthened and enriched so that at its top it has brackets, 'Modillions', supporting the Corona or Dentils for decoration.
Aside from the basic shape of a cornice explained above all cornices should have as their starting point one of the five orders of architecture. These are the historical building blocks on which all classical design has been built and, especially when you are new to the language of classical architecture, designs that originate from them will be more successful.
The five basic cornices
From simplest to most elaborate. Based on the cornices in the orders of James Gibbs (1682-1754).
The Tuscan cornice.
This cornice is the simplest.
This cornice is the simplest.
The Doric cornice.
The cornice below is often simplified for interior purposes. An example of its use, as illustrated below is the entrance to Dumfries house in Scotland by the architect Robert Adam (1728-1792). The brackets on a Doric cornice are called 'mutules.'
The cornice below is often simplified for interior purposes. An example of its use, as illustrated below is the entrance to Dumfries house in Scotland by the architect Robert Adam (1728-1792). The brackets on a Doric cornice are called 'mutules.'
The Ionic cornice.
This cornice usually has dentils (see above).
This cornice usually has dentils (see above).
The Corinthian cornice.
The modillions (the four brackets) have been been simplified for the purposes of illustration. Normally they are covered with a motif derived from the Acanthus plant.
The modillions (the four brackets) have been been simplified for the purposes of illustration. Normally they are covered with a motif derived from the Acanthus plant.
The Composite cornice.
This cornice is derived from a combination of the Ionic and Corinthian cornices.
This cornice is derived from a combination of the Ionic and Corinthian cornices.
How do I apply this to my own home?
Despite the fact that cornice design is based on the classical orders there are a multitude of variations that one can employ. Here are three common variations to demonstrate what is possible.
Variation 1
The first variation is in fact........ no variation at all. My favourite cornice designs are those where the cornice has been applied straight from the classical order. There is nothing wrong with this and if you find an cornice in an 18th century pattern book that you find particularly appealing then by all means do this. You don't need to invent something new just to be different, invent something new if you think that you can make something better!
Variation 2
Here is a variation used by the Victorians. The idea here is that by flattening the corona the cornice is more on the ceiling than on the wall, thus giving the illusion of a higher cieling. Notice that the corona is not absent here, its soffit or underside is still visible. Also the cyma is set the same distance from the wall as though the full corona where still in place.
Variation 3
Again used by the Victorians, this method omits the corona and replaces it with a scotia (the big hollow moulding). This has the effect to somewhat lighten the cornice making it more suitable to a smaller room. Again notice that all the other elements are still in the place they would have been where the corona represented as normal.
Concluding thoughts.
Cornice design is a large topic and I couldn't cover more than an introduction to it in this article. Where you go from here depends on your own needs.
- If you want to really understand how to use classical mouldings properly I suggest that you look on the books page under treatise. The books listed are the 'instruction books' of classical architecture.
- If you just want to an accurate 18th century moulding profile for a room in your house then an 18th century pattern book such as William Pain's 'The Practical Builder' has a great deal that are attractive and easy to understand.
- If you are buying stock moulding 'off-the-shelf' then make sure that it conforms to the rules that I have set out above. The most important of these being size and the order of Cyma-Corona-Bedmould in the profile.
Table of cornice heights
Table calculated using James Gibbs' 'Rules for Drawing several parts of architecture'.| Tuscan | Doric | Ionic | Corinthian & Composite |
|||
| Normal | Interior* | Normal | Interior* | |||
| Method
1 Column with Pedestal |
n/a** |
17.5 | 16.67 |
20 | 19.29 |
18.75 |
| Method 2 Column with Plinth | n/a** | 15.6 | n/a** | 17.6 | 16.86 | 16.25 |
| Method 3 Column on floor | n/a** | n/a** | n/a** | 16 | 15.43 | 15 |
How to use this table
All measurements on the table above are as a fraction of your floor to ceiling height. So 16.86 is 1/16.86 of your floor to ceiling height.
All measurements on the table above are as a fraction of your floor to ceiling height. So 16.86 is 1/16.86 of your floor to ceiling height.
Example
Using method 3 and the Ionic order we get 15.43.
Ceiling height = 10ft = 120inches
120 divided by 15.43 = 7.78 inches as the height of the cornice.
Using method 3 and the Ionic order we get 15.43.
Ceiling height = 10ft = 120inches
120 divided by 15.43 = 7.78 inches as the height of the cornice.
* in classical design the tuscan and doric entablature is sometimes decreased from 1/4 of the column height to 1/5th for interior use.
**Sir William Chambers in his 'Treatise on Civil architecture' states that for interior use;
"If rooms are finished with a simple cornice, it ought never to exceed one-fifteenth, nor ever be less than one twentieth......" This is sensible advice an as such all the figures with n/a are not suitable for interior use.
**Sir William Chambers in his 'Treatise on Civil architecture' states that for interior use;
"If rooms are finished with a simple cornice, it ought never to exceed one-fifteenth, nor ever be less than one twentieth......" This is sensible advice an as such all the figures with n/a are not suitable for interior use.

